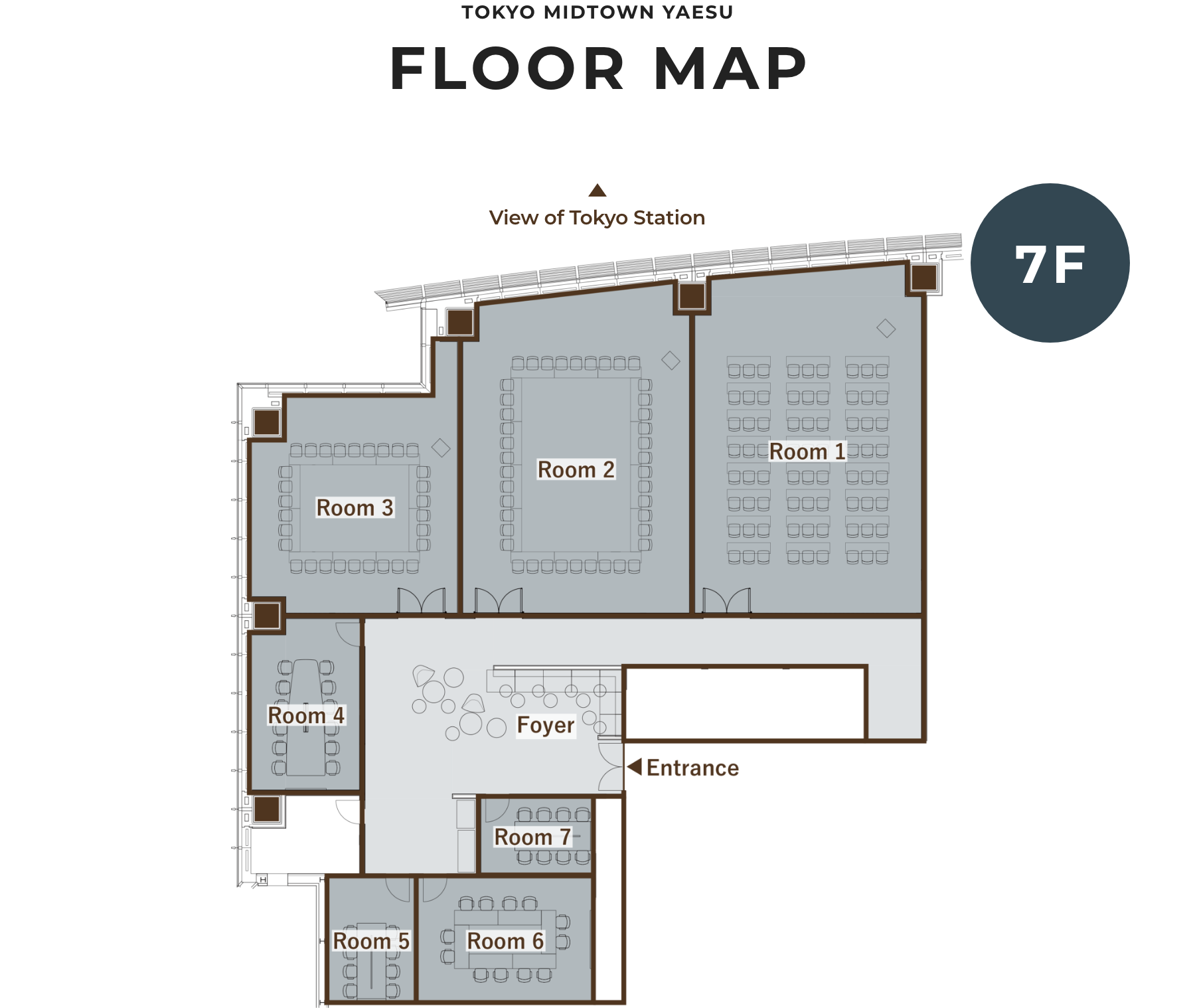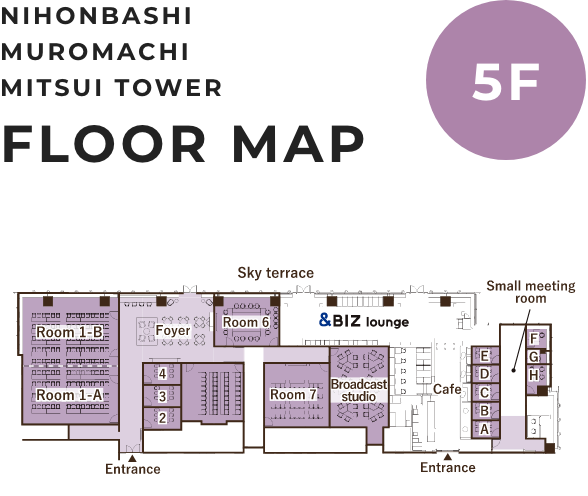- *Generally excluding year-end and new year holidays (December 29 to January 3)
- *May also close on other days for facility/equipment inspections
in diverse business scenarios
Our meeting rooms of various sizes complement your office in diverse business scenarios,
such as in-house conferences, training, seminars, lectures, small meetings, and client visits.
Facility Overview
&BIZ conference is a series of exclusive rooms for Mitsui office tenants, and is located in Tokyo Midtown Yaesu, Nihonbashi Muromachi Mitsui Tower, and Nihonbashi Takashimaya Mitsui Building. It provides a variety of spaces, from large conference rooms that can hold more than 100 people, to small meeting rooms that seat several people. &BIZ conference meets the diverse requirements of conferences, events, meetings, and business negotiations.
*From April 2023, all facilities can be used.
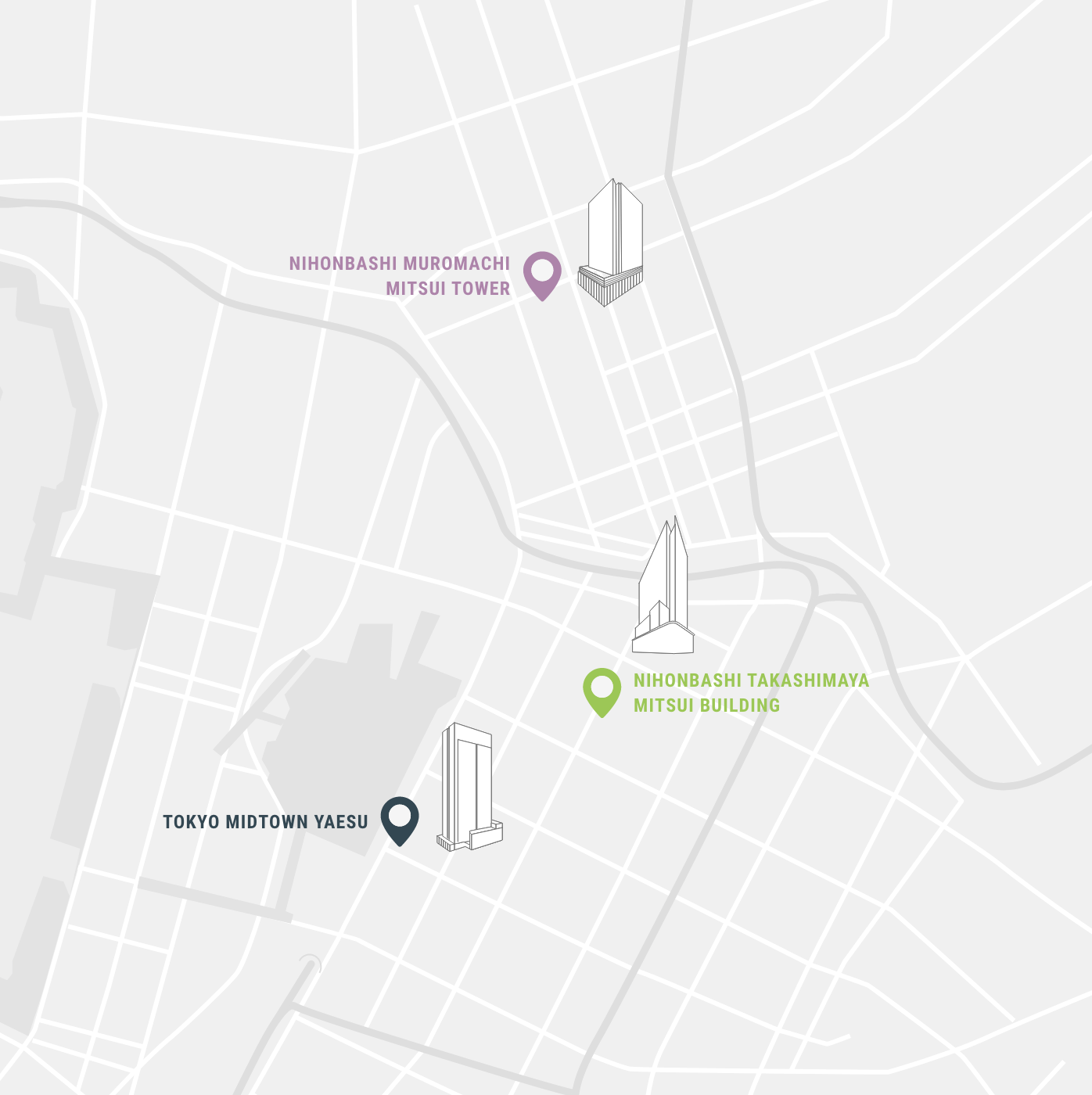
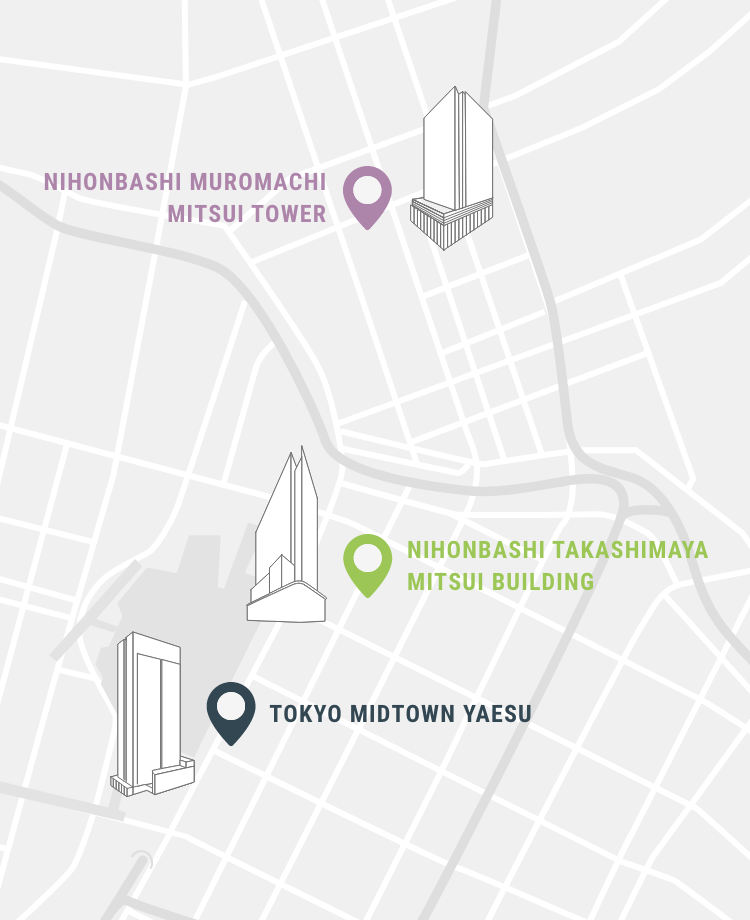
TOKYO MIDTOWN YAESU Tokyo Midtown Yaesu
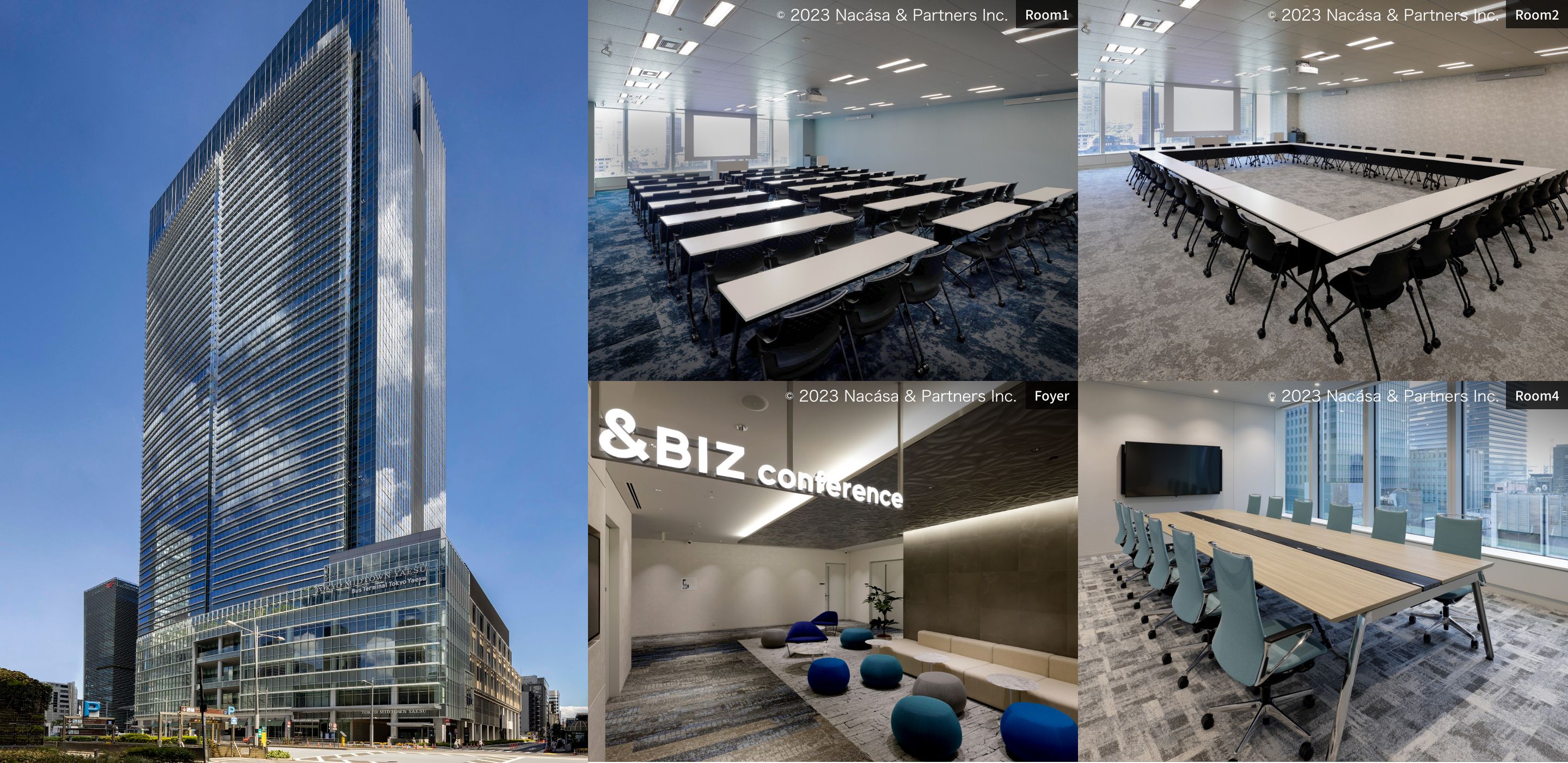
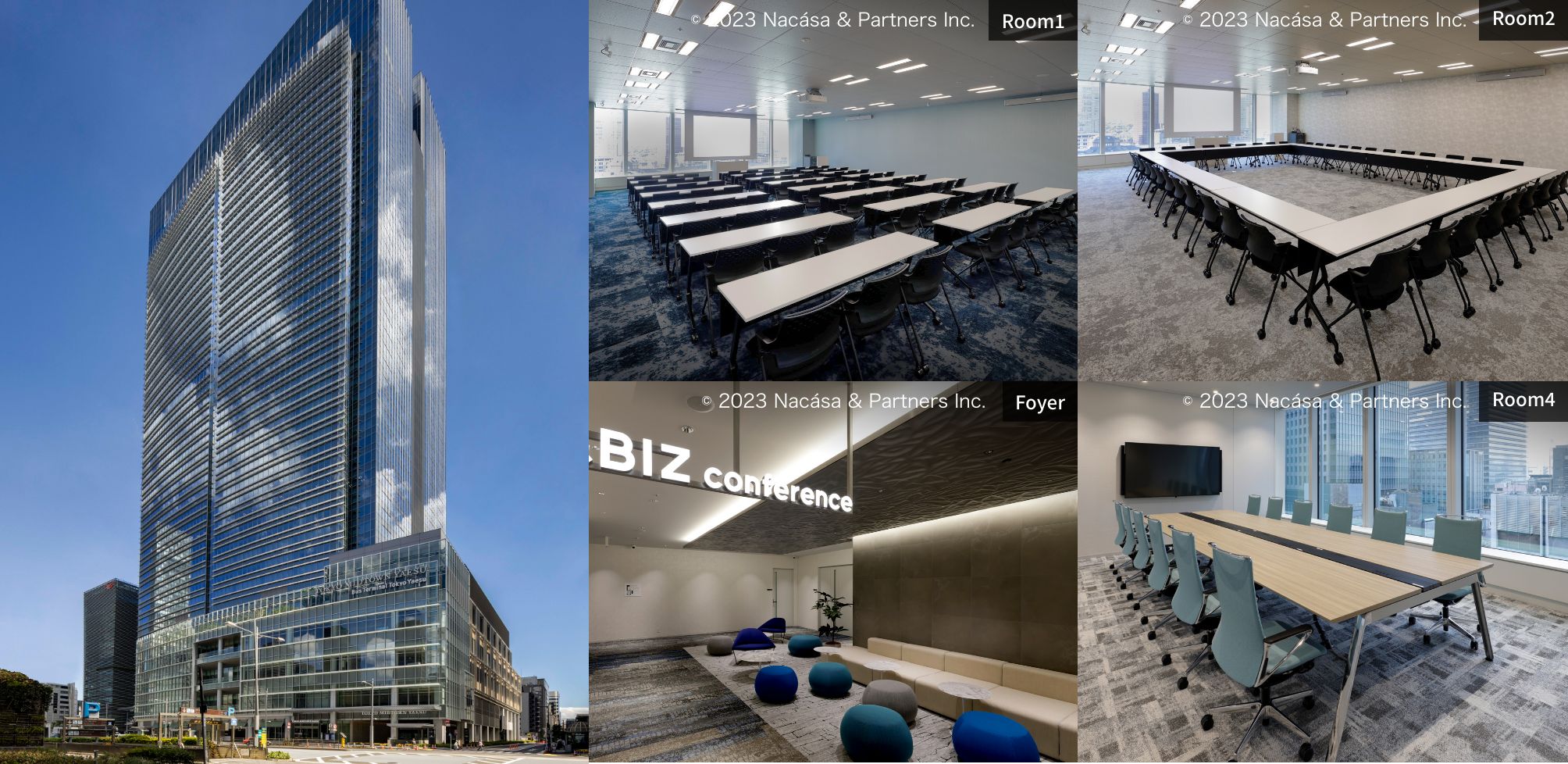
The facility contains an open space commanding a full view of Tokyo Station.
Cutting-edge microphone speakers enable hybrid conferences that smoothly combine remote and real-life participation.
7th floor of Tokyo Midtown Yaesu, which connects to Tokyo Station underground
Total of seven small and large rooms with a capacity of 8 to 72 people
Early reservation benefits available to tenant companies of Tokyo Midtown Yaesu
Usage FeesUnit:Yen (tax excluded)
| Room | Area (㎡) | Layout | Usage fee (Price per 10 minutes) |
(For reference) Usage fee per hour |
|---|---|---|---|---|
| Room1 | 142 | Classroom layout (72 seats) |
5,700 | 34,200 |
| Room2 | 133 | Square layout (42 seats) |
5,400 | 32,400 |
| Room3 | 94 | Square layout (30 seats) |
3,900 | 23,400 |
| Room4 | 37 | Linear layout (12 seats) |
1,600 | 9,600 |
| Room5 | 20 | Linear layout (8 seats) |
830 | 4,980 |
| Room6 | 38 | Square layout (12 seats) |
1,600 | 9,600 |
| Room7 | 16 | Linear layout (8 seats) |
700 | 4,200 |
| Room | Area (㎡) | Layout | Usage fee (Price per 10 minutes) |
(For reference) Usage fee per hour |
|---|---|---|---|---|
| Room1 | 142 | Classroom layout (72 seats) |
6,390 | 38,340 |
| Room2 | 133 | Square layout (42 seats) |
6,050 | 36,300 |
| Room3 | 94 | Square layout (30 seats) |
4,370 | 26,220 |
| Room4 | 37 | Linear layout (12 seats) |
1,800 | 10,800 |
| Room5 | 20 | Linear layout (8 seats) |
930 | 5,580 |
| Room6 | 38 | Square layout (12 seats) |
1,800 | 10,800 |
| Room7 | 16 | Linear layout (8 seats) |
790 | 4,740 |
| Room | Usage fee |
|---|---|
| Rent entire conference area 9:00 am - 9:00 pm | 1,300,000 |
| Room | Usage fee |
|---|---|
| Rent entire conference area 9:00 am - 9:00 pm | 1,456,000 |
*Reservations made on or after November 1, 2025 will be subject to the new rates.
NIHONBASHI MUROMACHI
MITSUI TOWER
nihonbashi muromachi
mitsui tower


We offer spaces suitable for a wide range of purposes, including internal meetings, seminars, meetings, and business negotiations.
Conveniently located directly connected to Mitsukoshimae Station and Shin-Nihonbashi Station via underground passageways.
In addition to eight conference rooms of various sizes that can accommodate 6 to 147 people, there are eight private rooms for 1 to 4 people.
Early reservation benefits available to tenant companies of Nihonbashi Muromachi Mitsui Tower and Nihonbashi Mitsui Tower
Usage FeesUnit:Yen (tax excluded)
| Room | Area (㎡) | Layout | Usage fee (Price per 10 minutes) |
(For reference) Usage fee per hour |
|---|---|---|---|---|
| Room 1 A+B | 196 | Classroom layout (147 seats) |
7,600 | 45,600 |
| Room 1 A | 90 | Classroom layout (54 seats) |
4,400 | 26,400 |
| Room 1 B | 106 | Classroom layout (54 seats) |
5,100 | 30,600 |
| Room 2 | 14 | Linear layout (6 seats) |
650 | 3,900 |
| Room 3 | 14 | Linear layout (6 seats) |
650 | 3,900 |
| Room 4 | 14 | Linear layout (6 seats) |
650 | 3,900 |
| Room 5 | 60 | Classroom layout (36 seats) |
2,600 | 15,600 |
| Room 6 | 55 | Square layout (16 seats) |
2,300 | 13,800 |
| Room 7 | 68 | Classroom layout (36 seats) |
2,800 | 16,800 |
| Room 8 | 82 | Classroom layout (40 seats) |
3,600 | 21,600 |
| Rooms A to H |
— | 1 to 4 people | 160 | 960 |
| Room | Area (㎡) | Layout | Usage fee (Price per 10 minutes) |
(For reference) Usage fee per hour |
|---|---|---|---|---|
| Room 1 A+B | 196 | Classroom layout (147 seats) |
7,600 | 45,600 |
| Room 1 A | 90 | Classroom layout (54 seats) |
4,400 | 26,400 |
| Room 1 B | 106 | Classroom layout (54 seats) |
5,100 | 30,600 |
| Room 2 | 14 | Linear layout (6 seats) |
730 | 4,380 |
| Room 3 | 14 | Linear layout (6 seats) |
730 | 4,380 |
| Room 4 | 14 | Linear layout (6 seats) |
730 | 4,380 |
| Room 5 | 60 | Classroom layout (36 seats) |
2,920 | 17,520 |
| Room 6 | 55 | Square layout (16 seats) |
2,580 | 15,480 |
| Room 7 | 68 | Classroom layout (36 seats) |
3,140 | 18,840 |
| Room 8 | 82 | Classroom layout (40 seats) |
4,040 | 24,240 |
| Rooms A to H |
— | 1 to 4 people | 290 | 1,740 |
| Room | Usage fee |
|---|---|
| Rent entire conference area 9:00 am - 9:00 pm | 1,300,000 |
| Rent out Rooms A to H 9:00 am - 7:00 pm | 64,000 |
Layout Change Options
| Applicable Conditions | Optional fee | |
|---|---|---|
| Full use of Room1 A + B |
When requesting a layout other than the default setup (classroom layout, 147 seats) |
24,000 yen per use |
| Use of Room1 A or B |
The layout change option will be applied automatically due to layout adjustment. |
24,000 yen per use |
| Room | Usage fee |
|---|---|
| Rent entire conference area 9:00 am - 9:00 pm | 1,456,000 |
| Rent out Rooms A to H 9:00 am - 7:00 pm | 115,200 |
Layout Change Options
| Applicable Conditions | Optional fee | |
|---|---|---|
| Full use of Room1 A + B |
When requesting a layout other than the default setup (classroom layout, 147 seats) |
24,000 yen per use |
| Use of Room1 A or B |
The layout change option will be applied automatically due to layout adjustment. |
24,000 yen per use |
*Reservations made on or after November 1, 2025 will be subject to the new rates.
NIHONBASHI TAKASHIMAYA
MITSUI BUILDING
nihonbashi takashimaya
mitsui building


With excellent accessibility, directly connected to Nihonbashi Station, &BIZ conference provides a variety of spaces for various purposes, such as in-house conferences, events such as seminars and lectures, and Web seminars via live broadcasts.
Total of six small and large rooms with a capacity of 8 to 150 people
Broadcast studio optimal for Web seminars or filming
Early reservation benefits available to tenant companies of Nihonbashi Takashimaya Mitsui Building and Nihonbashi 1-chome Mitsui Building
This theater-style space is equipped with filming and video streaming equipment (operator available). It can accommodate multiple speakers for streaming. It also features a teleprompter (script projector), making it an ideal filming environment for presentations.

Usage FeesUnit:Yen (tax excluded)
| Room | Area (㎡) | Layout | Usage fee (Price per 10 minutes) |
(For reference) Usage fee per hour |
|---|---|---|---|---|
| Room 1 | 86 | Square layout (36 seats) |
3,500 | 21,000 |
| Room 2 | 86 | Classroom layout (45 seats) |
3,500 | 21,000 |
| Room 3 | 99 | Square layout (36 seats) |
4,000 | 24,000 |
| Room 4 | 110 | Classroom layout (72 seats) |
4,500 | 27,000 |
| Room5 A+B | 198 | Classroom layout (150 seats) |
7,600 | 45,600 |
| Room5 A | 83 | Classroom layout (60 seats) |
4,000 | 24,000 |
| Room5 B | 115 | Classroom layout (90 seats) |
5,500 | 33,000 |
| Room 6 | 20 | Linear layout (8 seats) |
830 | 4,980 |
| Room | Area (㎡) | Layout | Usage fee (Price per 10 minutes) |
(For reference) Usage fee per hour |
|---|---|---|---|---|
| Room 1 | 86 | Square layout (36 seats) |
3,920 | 23,520 |
| Room 2 | 86 | Classroom layout (45 seats) |
3,920 | 23,520 |
| Room 3 | 99 | Square layout (36 seats) |
4,480 | 26,880 |
| Room 4 | 110 | Classroom layout (72 seats) |
5,040 | 30,240 |
| Room5 A+B | 198 | Classroom layout (150 seats) |
7,600 | 45,600 |
| Room5 A | 83 | Classroom layout (60 seats) |
4,000 | 24,000 |
| Room5 B | 115 | Classroom layout (90 seats) |
5,500 | 33,000 |
| Room 6 | 20 | Linear layout (8 seats) |
930 | 5,580 |
| Room | Usage fee |
|---|---|
| Rent entire conference area 9:00 am - 9:00 pm | 1,500,000 |
Layout Change Options
| Applicable Conditions | Optional fee | |
|---|---|---|
| Full use of Room5 A + B |
When requesting a layout other than the default setup (classroom layout, 150 seats) |
24,000 yen per use |
| Use of Room5 A or B |
The layout change option will be applied automatically due to layout adjustment. |
24,000 yen per use |
| Room | Usage fee |
|---|---|
| Rent entire conference area 9:00 am - 9:00 pm | 1,680,000 |
Layout Change Options
| Applicable Conditions | Optional fee | |
|---|---|---|
| Full use of Room5 A + B |
When requesting a layout other than the default setup (classroom layout, 150 seats) |
24,000 yen per use |
| Use of Room5 A or B |
The layout change option will be applied automatically due to layout adjustment. |
24,000 yen per use |
*Reservations made on or after November 1, 2025 will be subject to the new rates.
Who Can Use the Facility/How to Use the Facility
Who Can Use the Facility
&BIZ conference is an exclusive facility for Mitsui Fudosan office building tenants in the Nihonbashi/Yaesu area (see the list below).
Company registration is required to use the facility.
From April 2023, all facilities can be used.
[Buildings that can use &BIZ conference]
- Tokyo Midtown Yaesu*
- Nihonbashi Muromachi Mitsui Tower*
- Nihonbashi Takashimaya Mitsui Building*
- Nihonbashi 1-chome Mitsui Building
- Muromachi Chibagin Mitsui Building
- Nihonbashi Mitsui Tower
- Mitsui Main Building
- Mitsui Building No.2
- Muromachi Higashi Mitsui Building
- Muromahi Furukawa Mitsui Building
- Nihonbashi Astellas Mitsui Building
- OVOL Nihonbashi Building
- Nihonbashi Honcho YS Building
- Nihonbashi Honcho 2-chome Building
- Nihonbashi Honcho MK-SQUARE
- Nihonbashi Honcho M-SQUARE
- Gran Tokyo North Tower
- Nihonbashi IT building
- Nihonbashi Muromachi 4-chome Building
- CM Building
*Building where &BIZ conference is located
How to Use the Facility
Please apply below to reserve a conference room (excluding broadcast studios).
to make a reservation
with an &BIZ conference ID Click here
to make a reservation
with a WORK STYLING ID
- If you want to change the existing layout for reservations made for Room 1A+B at Nihonbashi Muromachi Mitsui Tower or Room 5A+B at Nihonbashi Takashimaya Mitsui Building, or if you want to use only one side (A or B), please contact the &BIZ conference office (reservation desk).
- To reserve the broadcast studio
- Nihonbashi Takashimaya Mitsui Building, click here
- Click here if you have any queries regarding &BIZ conference.





 は
は













